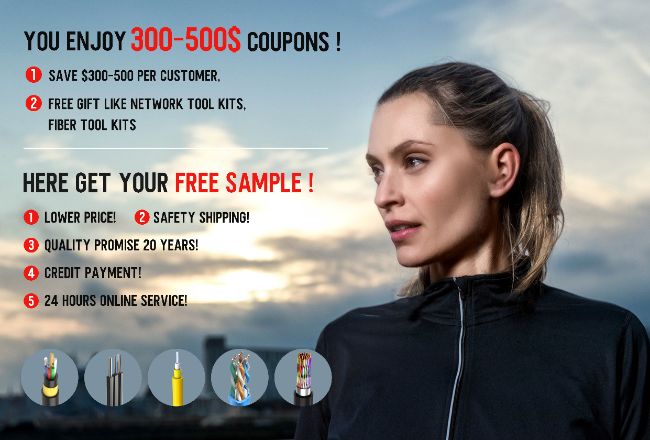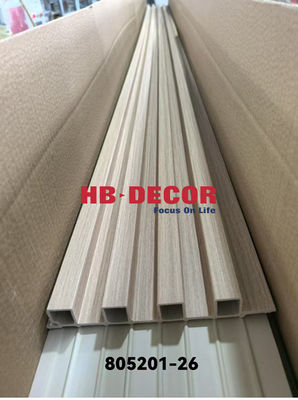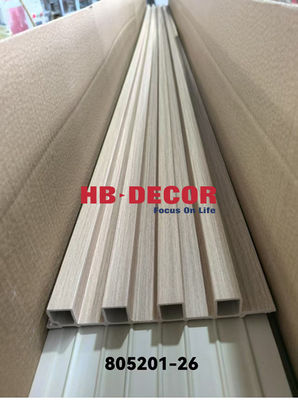Louver Fluted Wpc Panel Exterior Long Life
| Place of Origin | China |
|---|---|
| Brand Name | HB-DECOR |
| Certification | FSC、LEED、GREENGUARD |
| Document | Product Brochure PDF |
| Minimum Order Quantity | 100m² |
| Price | Negotiable |
| Delivery Time | 10days after receive deposit |
| Payment Terms | L/C,T/T,D/A,D/P,Western Union,MoneyGram |
| Supply Ability | 40CONTAINERS PER MONTH |

Contact me for free samples and coupons.
Whatsapp:0086 18588475571
Wechat: 0086 18588475571
Skype: sales10@aixton.com
If you have any concern, we provide 24-hour online help.
x| Product Name | Wpc Louver Panels Exterior | Thickness | 10mm , 12mm , 15mm , 20mm , Etc |
|---|---|---|---|
| Application | Wpc Wall Panel Exterior | Widt | Customizable |
| Feature | WPC Fluted Wall | Material | WPC |
| Highlight | Exterior fluted wpc panel,Louver fluted wpc panel,Louver wpc fluted wall panels |
||
WPC Fluted Wall Wpc Louver Panels Exterior Wpc Wall Panel Exterior
Engineered for premium exterior applications, HB's WPC Fluted Wall Panels and Louver Systems deliver uncompromising performance in modern façade solutions. Our proprietary Wood Polymer Composite formulation combines 55% recycled wood fibers with high-grade polymers, achieving:
• Structural Integrity - 12,500 psi compressive strength with <0.5% water absorption
• Climate Resilience - UV-stabilized for 5000+ hours weathering resistance (ASTM G154)
• Thermal Performance - R-value of 0.25 per inch with Class A fire rating
The precision-engineered fluted profile (20mm depth) and adjustable louver system (15°-75° tilt) meet commercial performance requirements for:
- Curtain wall cladding systems
- Acoustic barrier installations
- Solar shading facades
- Ventilated rain screens
Applications
Architectural Cladding Systems
• Ventilated façade assemblies
• Rainscreen substructures
• Solar shading devices (Brise-soleil)
Commercial Exteriors
• Curtain wall spandrels
• Acoustic barrier panels
• Parapet coverings
Urban Design Elements
• Privacy screening (balconies/terraces)
• Modular fencing systems
• Wayfinding feature walls
Sustainable Infrastructure
• Green building certified projects (LEED/BREEAM)
• Low-maintenance public spaces
• Coastal zone construction (salt-resistant)
Specification
| Category | Parameter | Details |
|---|---|---|
| Material | Composition | 60-70% Wood Fiber, 30-40% HDPE/PP/PVC, UV Stabilizers, Fire Retardants |
| Density | 1.2-1.4 g/cm³ | |
| Dimensions | Length | 2,000-6,000 mm (Customizable) |
| Width | 100-300 mm (Standard: 150mm, 200mm) | |
| Thickness | 10mm, 12mm, 15mm, 20mm (±0.3mm Tolerance) | |
| Flute Depth | 3mm, 5mm, 8mm (Vertical/Horizontal Grooves) | |
| Performance | Water Absorption | <0.5% (24h Immersion) |
| Thermal Expansion | 0.05-0.1% per °C (30-80°C Range) | |
| Fire Rating | Class B1 (GB8624-2012) / UL94 V-2 | |
| UV Resistance | ≥5 Years Fade-Free (QUV Accelerated Testing) | |
| Surface | Color Options | Wood Grain (Teak, Oak, Gray, etc.), Custom RAL/Pantone Matched |
| Texture | Embossed, Smooth, Brushed | |
| Installation | Mounting System | Hidden Clips, Aluminum Rails, or Direct Screw Fixing |
| Battens Spacing | 300-600 mm (Recommended for Load Capacity) | |
| Certifications | Standards | ISO 9001, ISO 14001, CE, FSC® (Optional) |
| Packaging | MOQ | 100 m² (Palletized, Weatherproof Wrapping) |
| Lead Time | 15-30 Days (Depending on Customization) |




